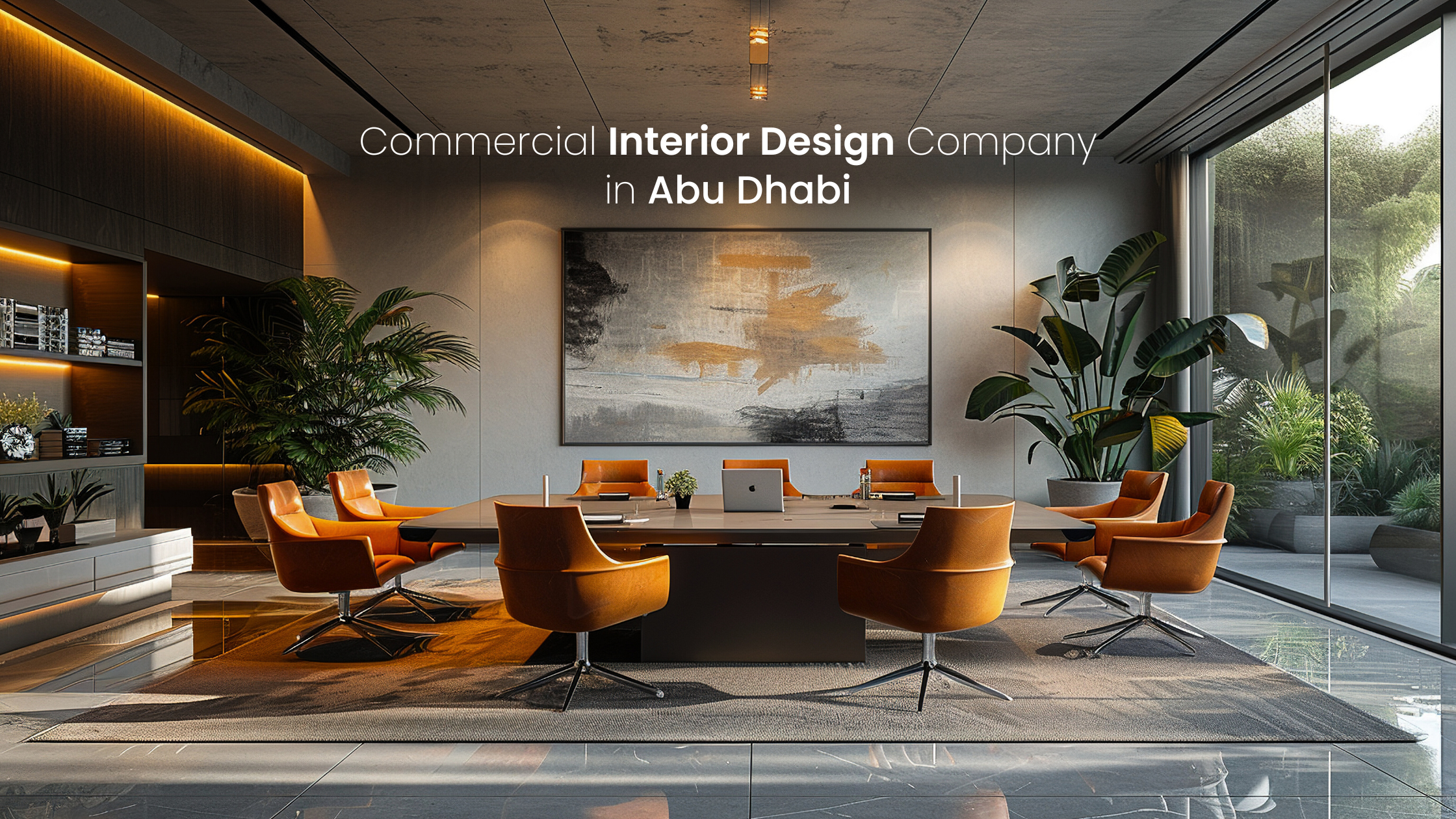Office Interior Design Company in Abu Dhabi
25 Sep 2025
Published on
September 22, 2025
Updated on
September 23, 2025

Nits Decor plans, creates, and delivers office and commercial interiors in Abu Dhabi from concept to turnkey fit-out. Our team aligns brand, workflow, and budget to create workplaces that improve productivity and client experience while meeting Abu Dhabi approvals and timelines.
Local approvals & building rules
Office build-outs in Abu Dhabi require drawings and inspections through Abu Dhabi Municipality. We coordinate submittals, fire & life-safety, and site HSE so your project moves smoothly.
Timelines that match business reality
We prioritise phased execution and after-hours work (where permitted) to reduce downtime. Expect proactive planning around deliveries, noisy works, and snagging to keep your teams productive.
Brand + productivity outcomes
Great offices aren’t just beautiful—they function. We optimise space flow, acoustics, lighting, and ergonomics so your brand feels right and your people do their best work.
Nits Decor provides a range of commercial interior design services in Abu Dhabi, including office design and fit-outs, hotel interiors, salon design, and restaurant interior design.
Office Interior Design & Turnkey Fit-Out
We handle the whole thing, from concepts to detailed drawings, totally based on what your business needs.
Workspace Planning & Change Management
Headcount planning, neighbourhoods, collaboration vs. focus zones, and test-fits for prospective locations.
Furniture Selection & Custom Joinery
Comfy, stylish, and practical furniture picked out or even customized so it actually fits your space.
Lighting, Acoustics & MEP Coordination
Lux levels, colour temperature, acoustic panels, partitions, HVAC distribution, and power/data layouts that actually support work.
Renovation & Refurbishment While Live
Phased refurb with dust/noise control, weekend shifts, and temporary decant strategies.
Ranges vary by size, grade, and MEP complexity. Use the calculator for a quick estimate, and we’ll refine after a site survey.
Key cost drivers
1. Discovery & Consultation: We start by sitting down together to really zero in on your business goals, work styles, and what your team actually needs from the new space.
2. Creative Concepts: Then, we roll out initial plans—think smart layouts, mood boards, and early design ideas. This is the stage where your preferences and our expertise meet.
3. Precision Planning: Next, we get down to details—final layouts, real material samples, furniture that matches your vision (and isn't just "office standard"), plus thoughtful lighting plans.
4. Execution & Oversight: This is where it gets real. Our team manages every last detail, keeping your project on time and looking sharp.
5. Final Delivery & Support: Last but not least, we shall walk you through your new space. With all modesty, we hand over the keys and remain open to any suggestion, and come up with an action plan after the handover.
We handle the paperwork and schedule to minimise back-and-forth and surprises.
As a premier office interior design company, Nits Decor combines creativity, innovation, and practicality to design spaces that go beyond aesthetics. Here’s how we roll:
Experts Who Actually Get It
We are a team filled with experienced pros—think designers, project leads, consultants, the full pack. We have handled tiny startups, mega-corporate HQs, and everything in between . With us, you’ll get an office that works for real people (not just for a glossy Insta post)
Zero Cookie-Cutter Vibes—Totally Custom
Your office should show off your vibe, not look like everyone else’s . Want big-city sleek, an open space for wild team debates, or a boss-level suite fit for the C-suite? We can do it. Forget recycled ideas—every detail gets tuned to your brand and your people. Nits Decor just gets how to make your workspace actually work—and look pretty awesome, too.
So, want somewhere your team might actually enjoy working? You know who to call.
Space Optimization
We’re not into cramming people in for efficiency’s sake—nah, there’s a smarter way.
- Our designs are focused on:
- Cool layouts that actually make sense
- Real comfort mixed with a bit of style
- No wasted space—every corner pulls its weight
- Helping your workflow flow (so you’re not zigzagging across the room for no reason)
Bonus: Happy, productive team = less Monday-morning misery.
Cutting-Edge Designs
We create workspaces that are future-ready. We’re all about:
- Ergonomic furniture you could sit in all day and not hate your back
- Smart tech, because it’s 2024—why settle for anything less?
- Eco-friendly materials—good for the planet, good for your vibe
- Creating workplaces that are actually cool in the design world
Bonus: You got a workspace that's sharp, comfy, and maybe even Insta-worthy.
End-to-End Project Management
From concept to completion. We’ve Got Your Back—From Day One
No disappearing acts or “You’re on your own now!”
- Nits Decor sticks with you, start to finish:
- Brainstorming and planning
- Picking designs and layouts
- Sourcing all the furniture and fitting it out
Bonus: Hassle-free? You bet. Zero stress for you—with way more style.
How much does office fit-out cost in Abu Dhabi?
Normally, fit-out ranges from AED 200–450 per sq ft, with design fees of AED 35–60 per sq ft. Use our calculator for an instant range, and we’ll refine it after a site visit.
How long will our project take?
Most 2,500–5,000 sq ft offices are complete in 6–10 weeks, including approvals, and fit-out. Larger or complex MEP projects can take longer; we’ll confirm at the proposal stage.
Can you work around our operating hours?
Where permitted, we phase noisy works, use weekends/evenings, and create temporary zones to keep your teams productive.
Ready to Plan Your Abu Dhabi Office?
Tell us about your space and timeline. We’ll scope, cost, and schedule a plan that fits your brand and budget—then deliver it without drama.